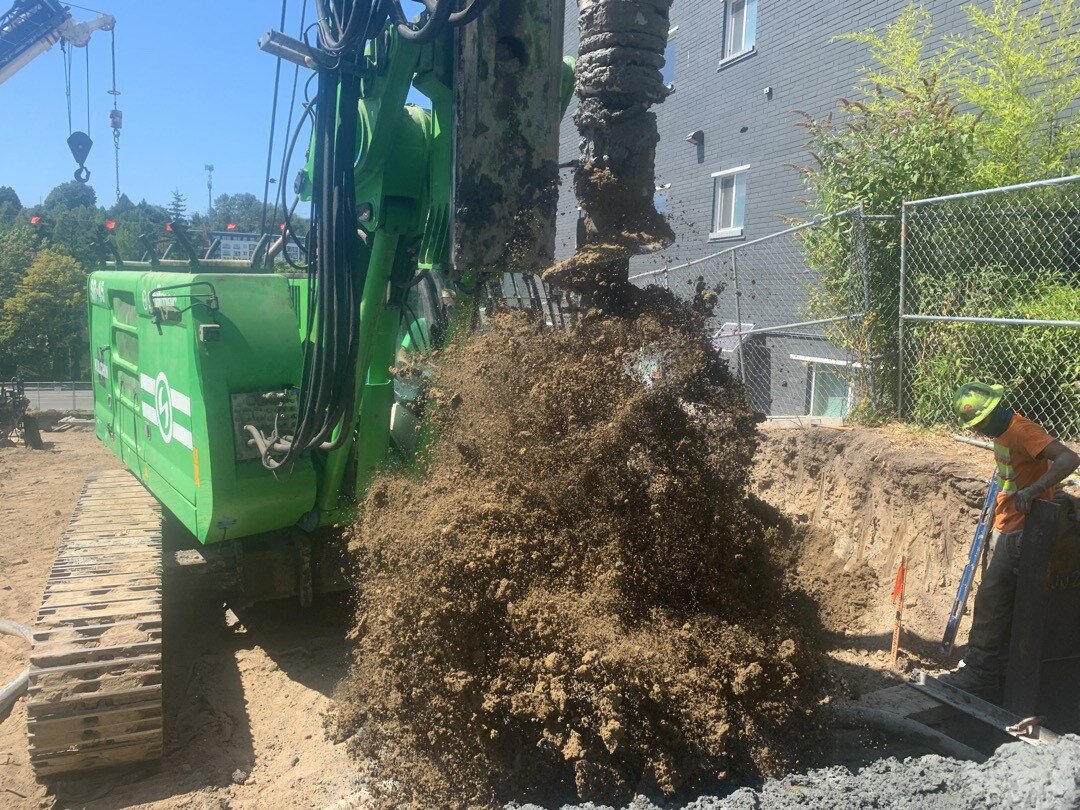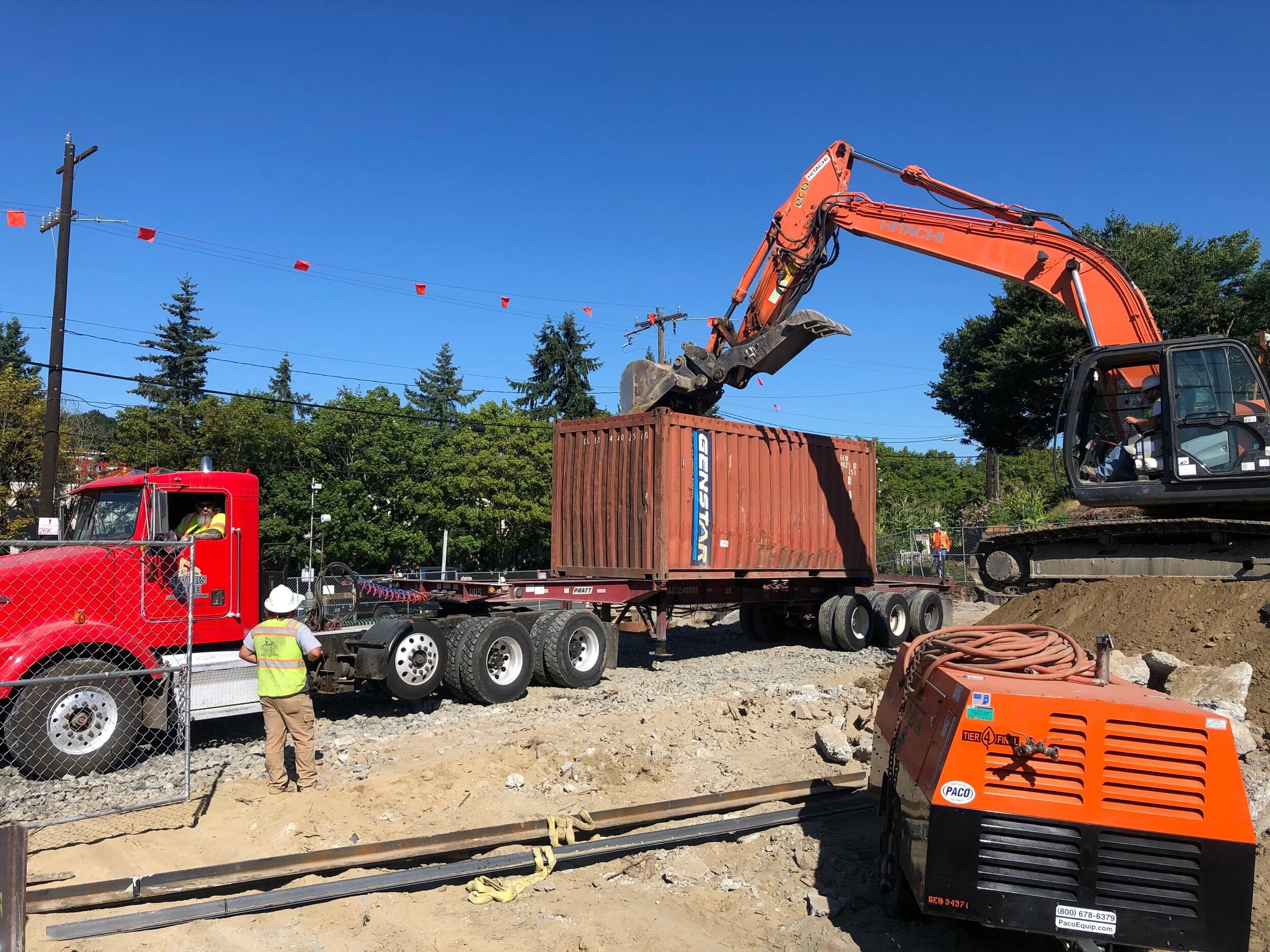Principal Geologist Dave Cook recently attended multifamily real estate development firm GardnerGlobal’s (GC) kickoff celebration for the next stages of the Skyway Towncenter, a new affordable housing project in Skyway—one of King County’s most diverse and most underserved neighborhoods.
Dave raises a glass with attendees at GardnerGlobal’s celebration.
The Skyway Towncenter, which is still in the planning phase, will include both market-rate and affordable housing, some of which will have rent-to-own options. This option creates an opportunity for residents to have not just more housing stability, but to be able to build wealth and truly invest in their community.
Unlocking Needed Housing Projects in Skyway, Seattle’s Central District, and SeaTac
Aspect is working with CEO and Owner of GG Jaebadiah Gardner and consulting partner Loundyne Hare of Hare International, along with environmental attorney Mike Dunning of Perkins Coie to help GG through due diligence, cleanup planning, and procurement of over $1M in cleanup grants from the Washington State Department of Ecology’s Affordable Housing program. The grant will help fund environmental investigation and a portion of the cleanup of solvents spilled from a dry cleaner that once operated at the site. Senior Geologist Ali Cochrane is leading our environmental team as they investigate contamination. Once building design and construction planning starts, Aspect will lead the cleanup design and geotechnical engineering services.
Public outreach has begun related to early phases of transitioning this contaminated property to new use. On October 20, Ali and Dave spoke alongside Jaebadiah Gardner and Loundyne Hare at the Holy Temple Evangelistic Center in Skyway on environmental conditions and the investigations at the Towncenter site. These meetings and engagement with Ecology will continue so that Skyway residents can learn how the cleanup will result in a new residential community.
Attendees review plans to address contamination at the Skyway Towncenter site during a public outreach meeting on October 28th.
Aspect is also working with GC on the Sarah Queen Development, planned as a seven-story mixed-use building near the corner of 23rd Avenue and Union Street in Seattle’s Central District, where half of the units will be for affordable housing. Our geotechnical engineering team, led by Senior Geotechnical Engineer Eric Schellenger, recently started work on design and construction recommendations for the building foundations.
Also at GC’s kickoff celebration were Hamdi Abdulle and Bilan Aden. This mother and daughter team are the Executive Director and Associate Director, respectively, of African Community Housing & Development, (ACHD) a nonprofit that creates housing stability and economic development opportunities for African Diaspora immigrant and refugee communities in King County. Aspect will conduct environmental and geotechnical due diligence for a site ACHD is looking to acquire for a future residential community in SeaTac.
From left to right, Loundyne Hare, Hamdi Abdulle, Jaebadiah Gardner, and Bilan Aden.
Over 500 Affordable Housing Units Nearing Completion
These projects are starting as Aspect is nearing the end of two major affordable housing projects in south Seattle for Mt. Baker Housing Association (MBHA). Geotechnical special inspections are finished for construction of The Maddux, a two-building development that will add 203 units of affordable housing two blocks from the Mt. Baker Light Rail Station. Our work has included extensive cleanup of contaminants left from a dry cleaners and auto repair shop that once operated on the site and an innovative ground improvement technique to address liquefiable soils that could threaten building stability during an earthquake.
Left: Ground improvements consisting of displacement rigid improvements start at Maddux in Jan. 2021. Right: Maddux nears end of construction in October 2022.
Installation of aggregate piers and auger cast piles has started at Grand Street Commons, just south of the future Judkins Park light rail station near I-90. Construction is underway on three mixed-use buildings with a mix of affordable and market-rate housing and retail. The project is creating 776 new apartments, 360 of which will be affordable units.
A drill rig arrives via crane at Grand Street Commons, October 2022
For more on Aspect’s support for Affordable Housing, visit our Affordable Housing website.










