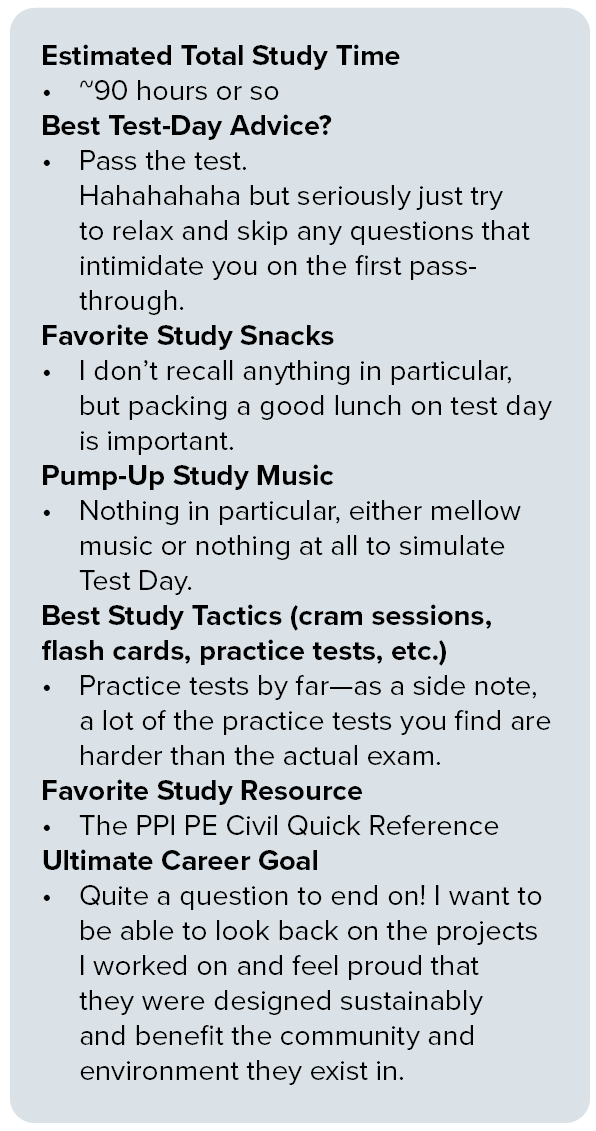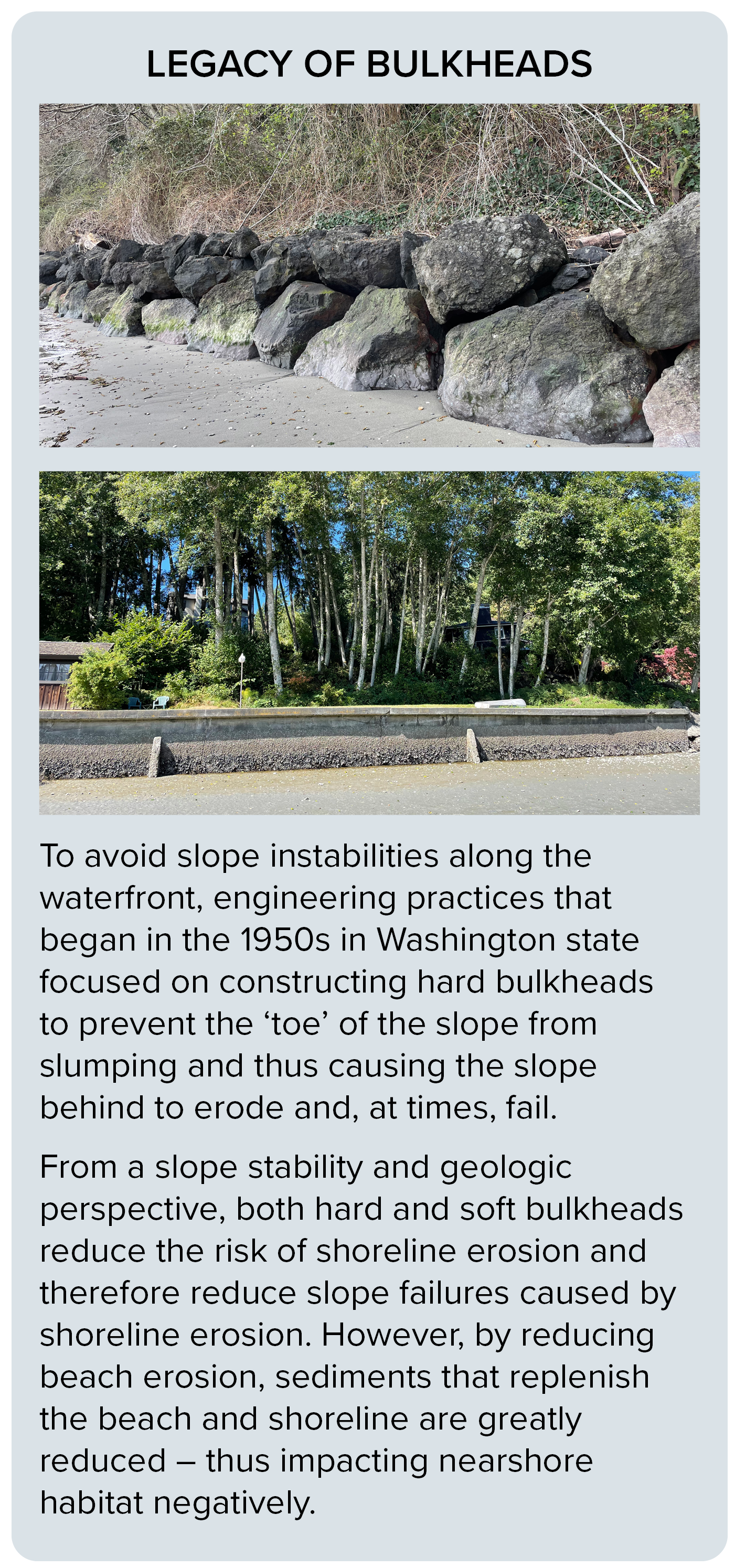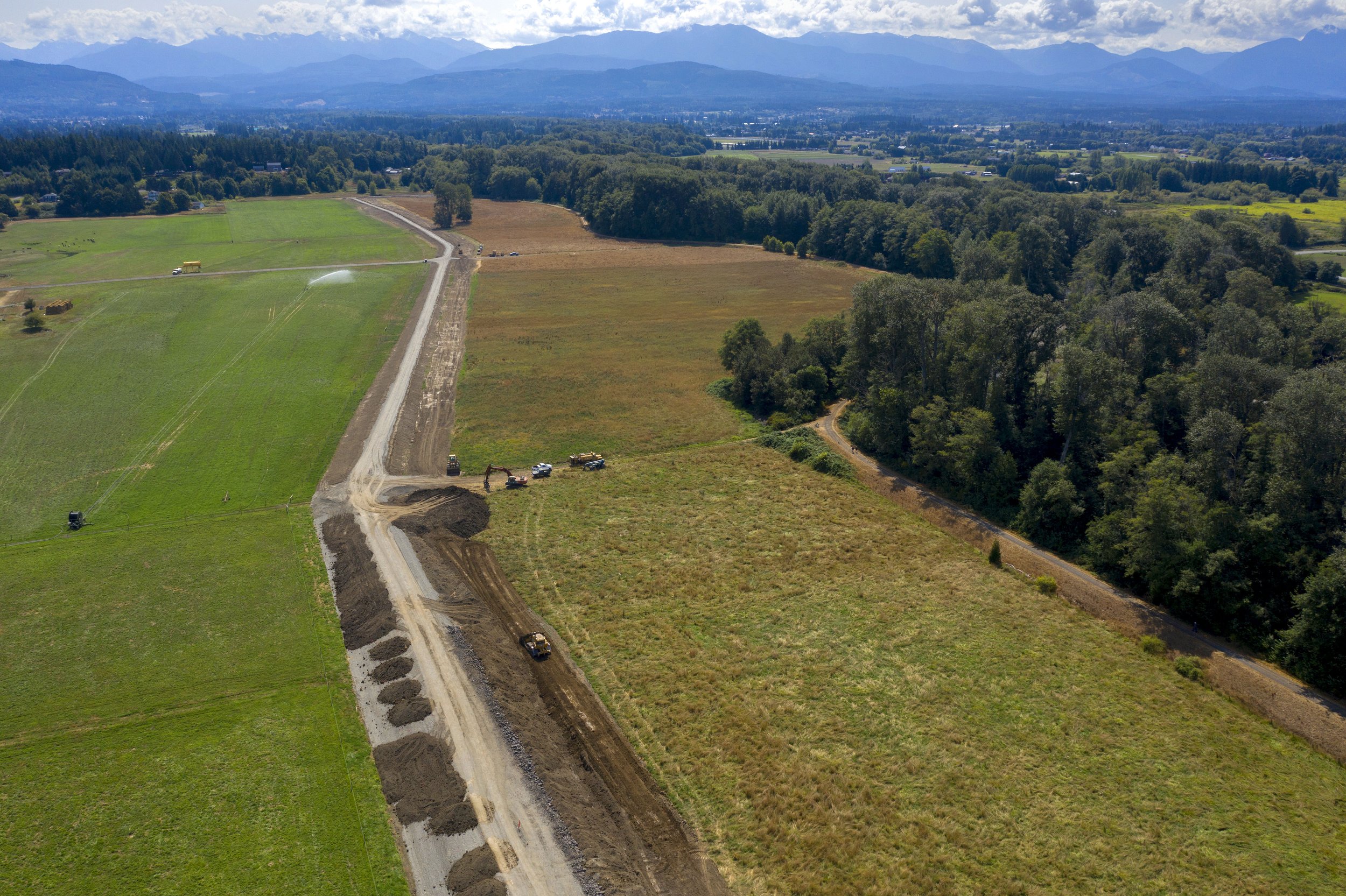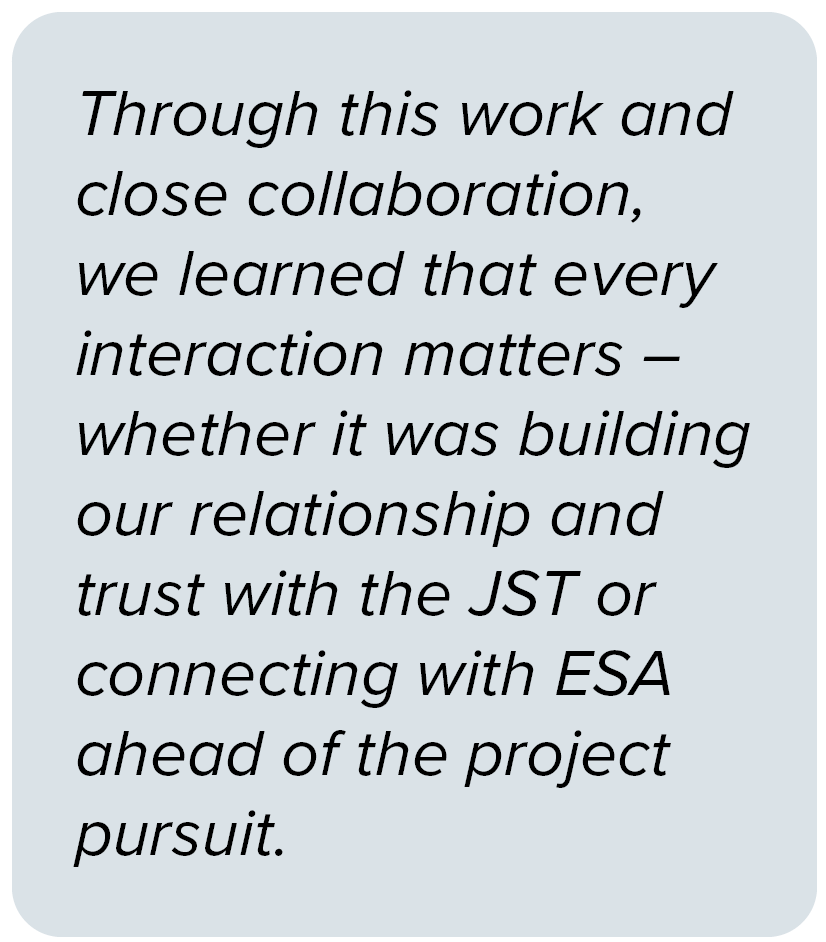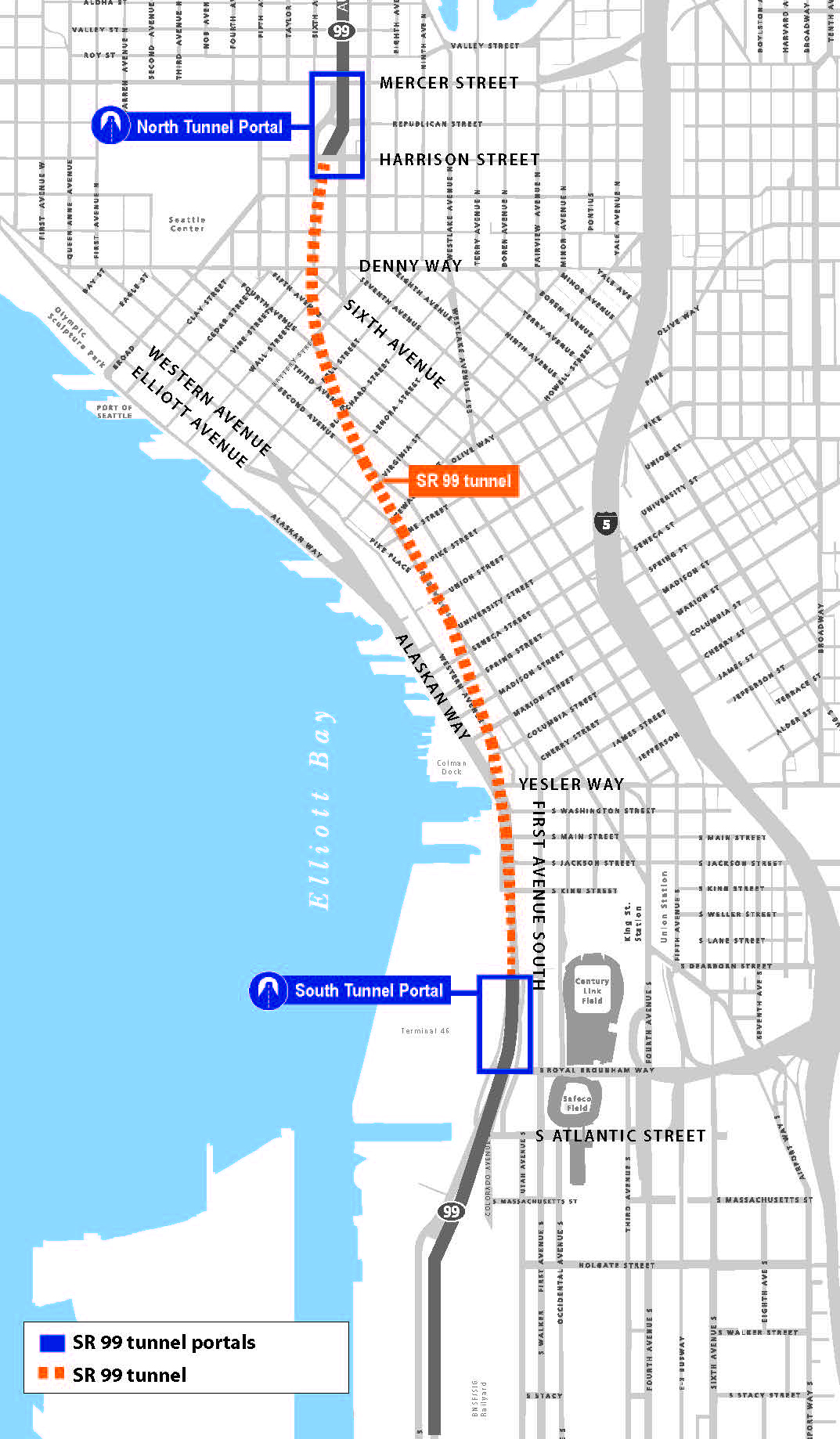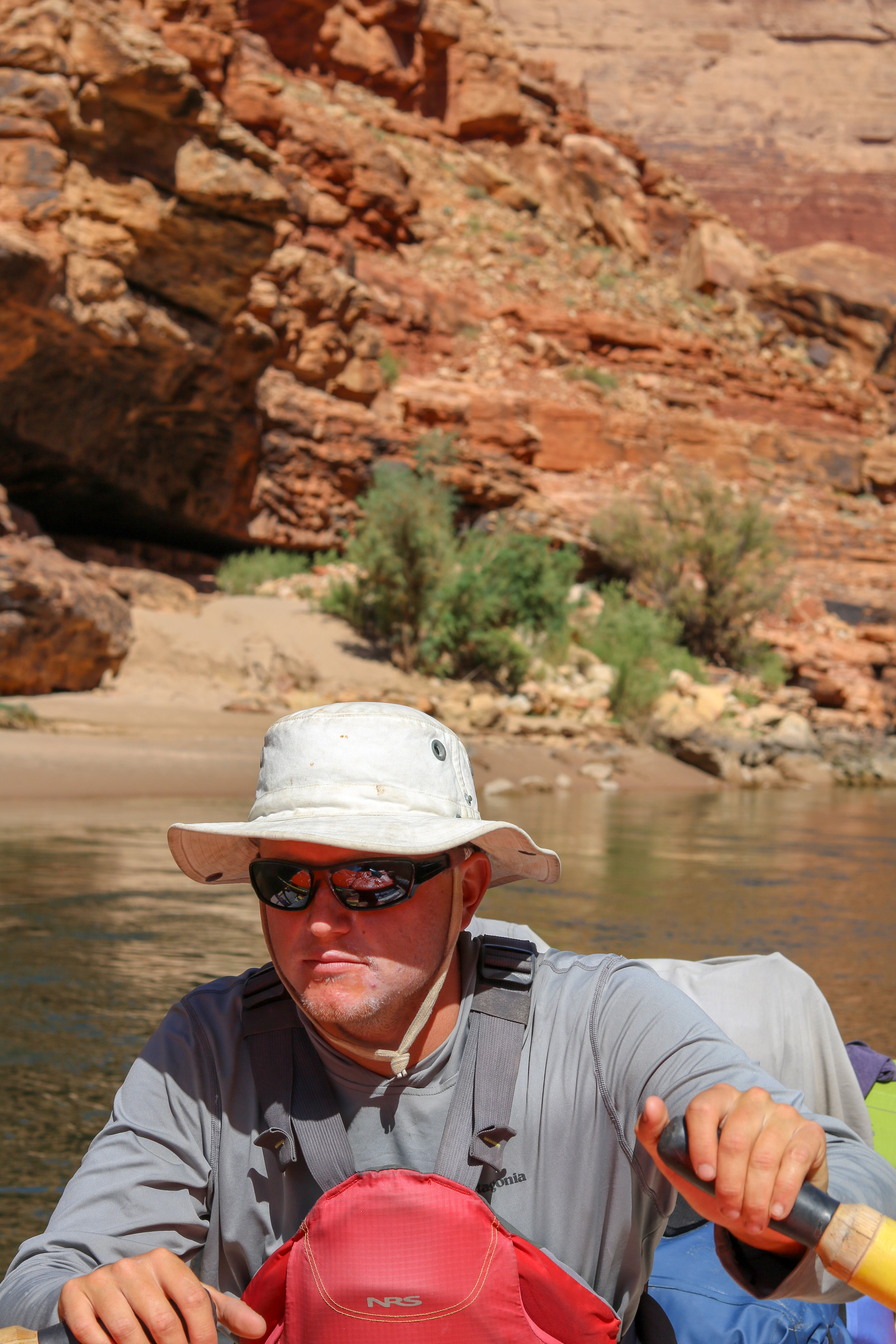In the science and engineering industry, seeing a “PE”, “LG”, “PMP”, or other initials behind someone’s name shows that person went through years of work experience that culminated in a substantial test to confirm the right to practice their area of technical expertise. Many go through this licensing journey but few outside that group know what the process is really like.
We’re telling those stories here. Aspect’s professionals are writing a series of articles that capture the trials and successes of studying for and receiving these career-defining milestones.
Henry N. Haselton, Professional Engineering (PE) License
Date of Test: October 2021
Date Awarded: December 2021
Henry at a residential reconnaissance site.
When did you start with your test prep?
I think around July, but I didn’t hit it too hard until August.
What were your study tactics? How did you get started?
Lots and lots of practice exams was my study tactic. I started by talking with Aspect folks and other friends that had just taken the exam to see what worked for them in terms of studying techniques and planning. A big first step I did in July was to outline on a calendar what days I would study and the number of hours I would spend each day to get myself up to 100 hours of study time. I don’t think I hit my exact goals, but this gave me a good outline and schedule to hold myself to.
What should a person gearing up to do this know about the mental, physical, and social challenges of test prep?
Just try to not get stressed out about the test prep and studying. At first it is intimidating because a lot of the material you review is on topics you haven’t seen since college, but in reality most of the material in the general civil category involves very simple calculations.
Walk us through the Big Test Day…
I don’t have any unique tips for the big test day, just the classics of get a good night sleep, try to stay relaxed and not stressed, and trust your studying and intuition. Test day for me was pretty funny as I showed up in a dark parking lot to see people with wheelbarrow-sized carts full of books walking across the street like zombies while I just had a little bag of books. Once I got signed into the test center and placed at my desk, I went to the bathroom while we were waiting for them to pass out tests and got scorned for doing that without permission. So overall not the best start, but it still worked out.
How did you feel when you got the results?
New PE Henry in Mexico.
It was a huge relief for sure, because you take the test and afterwards it is hard to gauge how you did or what the passing grade will be, then a couple months go by before you know anything. It’s worth mentioning though that there is no shame in not passing it on your first go; it’s just a reminder to study a little more next time around and come in more prepared and relaxed. My great friend from college who is an excellent engineer ended up failing the same test I took but passed it the next time around and is better for it.
What lessons did you learn that you’d want others to know?
For many of us, academic life was a huge series of tests that determined your grades and continuation in school. This is just one more test in a long series, and possible the last major one you ever take. So enjoy that feeling of walking out of a big exam that you were well-prepared for. That amount of closure can be hard to find in the professional world.



